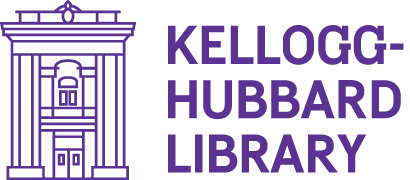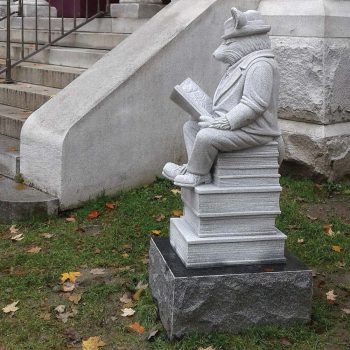The Kellogg-Hubbard Library is a monumental example of Italian Renaissance style architecture represented in Vermont granite. Visitors are struck by the grand scale and classical architecture. The original interiors are still intact and recognizable from our grand opening in 1896.
History of the Kellogg-Hubbard Library
The Library was built with $60,000 funding from John Erastus Hubbard of Montpelier, VT between 1894 and 1896. John funded the library after a bitter three-year court battle with the city of Montpelier; after he successfully contested the will of his late aunt and uncle, Fanny and Martin Kellogg. Fanny and Martin had originally left $300,000 to the city to build a library and a gateway to the Green Mountain Cemetery.
Fun Facts
Our original building is constructed of Dummerston (VT) Granite blocks.
Our exterior walls are 2 feet thick!
We have a fireplace in our basement!
We have a whimsical sculpture of a literary mouse gracing our front lawn.
Our Building
The Original Building, 1894 to 1896
From the Barre-Montpelier Argus and Patriot January 8, 1896
“The Main Street entrance to the building is by a concrete walk and broad granite steps. The two pillars on each side of the entrance are of highly polished North Conway granite, and the portico is lined with Tennessee marble.
The vestibule floor is of marble mosaic in ornamental patterns. The wainscoting is of white Rutland marble with a base of black marble from Isle La Motte. All of the woodwork on the main floors, including tables, paneling, wainscoting, floors and stairways is of the finest quartered oak.
Passing from the vestibule, one comes to the delivery-room with the reading room on the right and the librarian’s room on the left. The reading room is twenty by forty feet in dimension, lighted by seven plate-glass windows. The librarians’ room is twenty feet square and is fitted with a pretty oak fireplace.
The main book room is built in the alcove style with six alcoves on the main floor and six in the gallery. It is lighted by 16 plate-glass windows and skylight twenty by thirty feet. The building is noticeable for the admirable light that is obtained in every room, and in fact, every alcove, nook and corner. In the book room is a massive mantel, ten feet high, of Rutland marble, and with a plate glass mirror over the mantel shelf. The Corinthian columns match perfectly the rest of the building. The plate glass windows in this room and in the reading room are double-hung with weights in an ingenious manner so that the double or inside windows slide into a pocket out-of-sight when not in use.The floors of the lavatories are of marble mosaic with wainscoted marble five feet high.
The architect of this splendid building was A.P. Cutting of Worcester, MA and the builders were J.W. Bishop & Co. of Providence, R.I. and Worcester, MA.”
The Patrick J. Leahy Wing, 2000 to 2001
To address overcrowding in the Library, to accommodate modern technology needs, and most importantly in response to the long-standing and urgent need for an above-ground Children’s Library, the Library fundraised extensively and constructed the Patrick J. Leahy wing.
The plan called for construction of a 6,370 square foot addition and renovations to the basement, first and second floors of the existing building. Gossens Bachman Architects designed the addition, which was then built by J.A. Morrissey Inc. contractors.
The facade of the addition is of locally sourced granite from Rock of Ages Quarry. The more modern design blends seamlessly with the original Library construction. The Children’s Library, now on the second floor, is filled with light and provides a beautiful space for parents and children to visit again and again. As part of this project, the original skylight, covered for more than 30 years, was renewed to its original glory, the vestibule mosaic was refurbished and the original building generally restored to its original detail. Gossens Bachman architects won the AIA Vermont Excellence in Architecture award in 2004 for the design of the Library addition.
The addition houses the Library’s nonfiction collection and public computer area as well as the Children’s Library and the Hayes conference room.
The total cost of the addition and renovations came in at $ 2.4 million and would not have been possible without grants secured by Senator Leahy, as well as the fundraising efforts of the committee members, library trustees, staff, volunteers, and donors as well as support from our member towns.
– facts and figures from The Kellogg-Hubbard Library and Patrick J. Leahy Wing: A New Chapter

